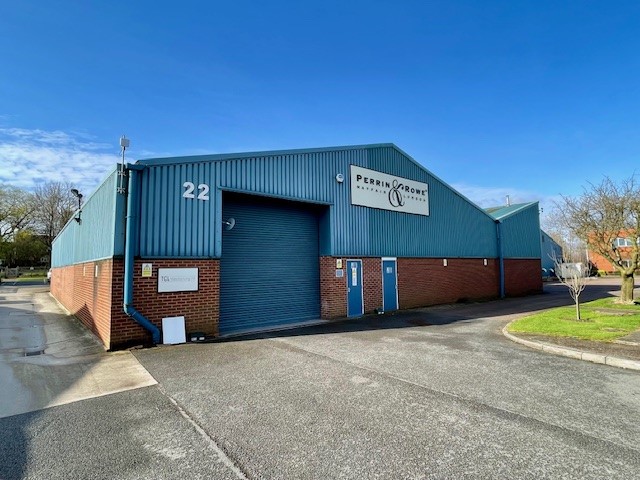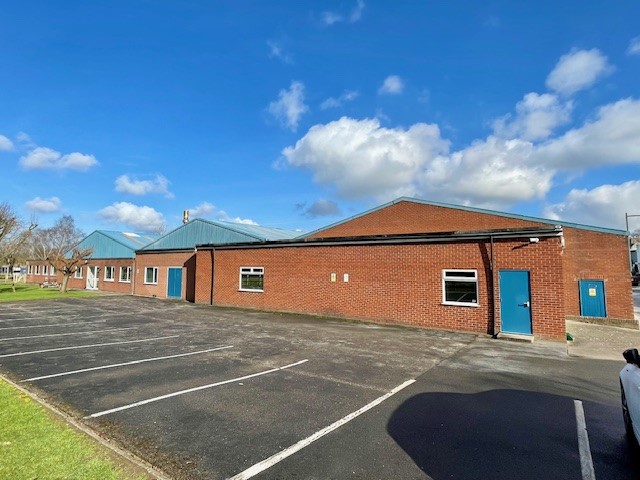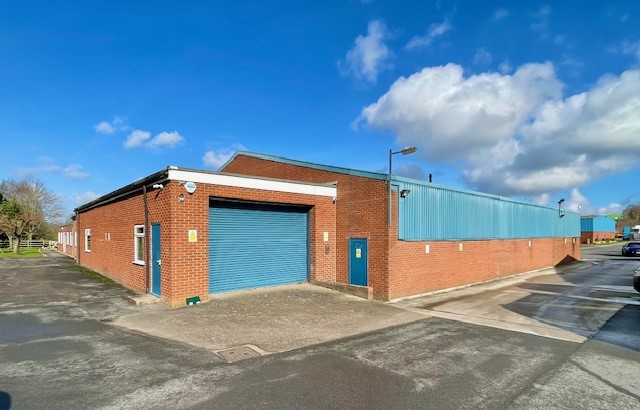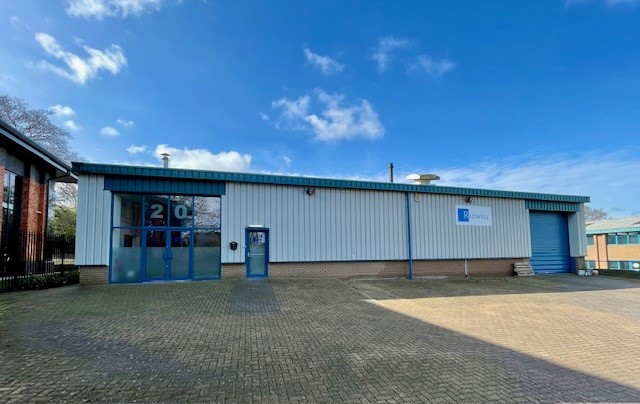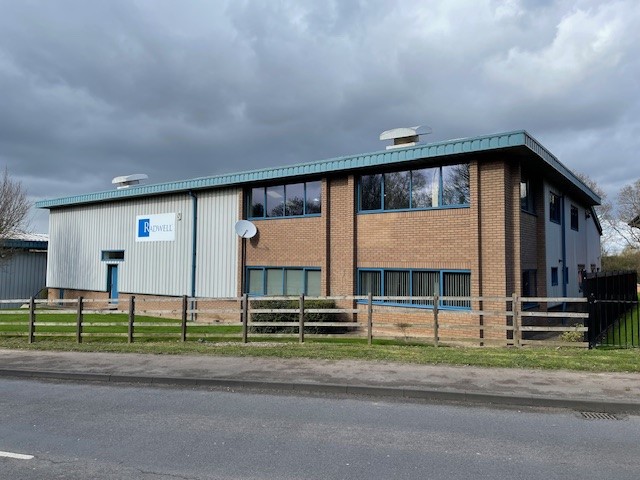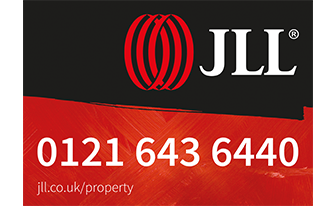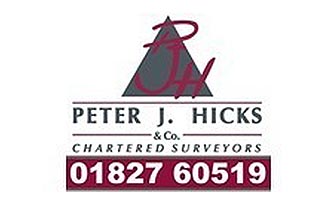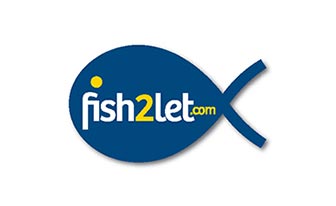Property To Let
UNIT 4 NINIAN PARK
NINIAN WAY, TAME VALLEY
TAMWORTH B77 5ES
541SQ M (5825 SQ FT) – INCLUDES 2090 SQ FT WAREHOUSE AND 3735 SQ FT OFFICES
SECURE AND WELL MAINTAINED SITE
READY OF IMMEDIATE OCCUPATION
Ground Floor
Production / Warehouse 14.47m x 26.11m = 377.81 sq m (4066 sq ft) GIA – Including full height well appointed reception office, further office, male and full access toilet. Warehouse has LED lighting and roof mounted gas blower heater.
Workshop are 14.47m x 13.92 m = 194.19 sq m (2090 sq ft)
First Floor
12.64m max x 14.29m max = 163.41 sq m (1759 sq ft) – Comprising 5 offices, kitchen and WC.
All offices have suspended ceilings, LED lighting, skirting trunking and radiator heating.
TOTAL FLOOR AREA: 541.22 sq m (5825 sq ft)
Outside
14 car parking premises
GENERAL INFORMATION
TENURE – The premises are available to let by way of a new lease for a term of years to be negotiated on full repairing and insuring terms.
RENT – £46,600.00 pax.
SERVICE CHARGE – A Service charge is levied to cover the cost of maintenance and up-keep of common areas and site security.
RATING INFORMATION – From the VOA website:-
Rateable Value – £43,250.00
Rates Payable – £21,581.00 approx
SERVICES – All mains services are connected to the premises.
VAT – VAT is levied on the rent.
COSTS – Each party shall bear their own legal costs.
Viewings:- Peter J Hicks 01827 60519
UNIT 22 DARWELL PARK
MICA CLOSE, AMINGTON
TAMWORTH B77 4DR
1585.36 SQ M (17,065 SQ FT)
WELL MANAGED ESTATE WITH ON-SITE SECURITY
ALL SERVICES CONNECTED
WITHIN EASY REACH OF M42 & A5
FACTORY – 1,585.36 sq m (17,065 sq ft) – All painted internal wall surfaces, LED lighting and 2no. floor mounted blower heaters, 1no. roof mounted blower heater and 4no roof mounted radiant heaters.
Outside – Shared access-way and exclusive parking.
GENERAL INFORMATION
TENURE – The premises are available to let on a new lease for the term of years to be negotiated. Lease to be on usual full repairing and insuring terms.
COMMENCEMENT RENT – £103,000 pax.
SERVICE CHARGE – A Service charge is levied to cover the upkeep and cost of maintenance of the common parts to this managed estate including manned security.
RATING INFORMATION – We have been orally advised of the following information by the Local Rating Authority:-
Rateable Value – £75,500
Rates Payable – £41,223 approx (for the period 1st April 2024 to 31st March 2025)
SERVICES – All mains services are connected to the premises.
VAT – VAT is levied on the rent.
COSTS – Each party shall bear their own legal costs.
Viewings:- Peter J Hicks 01827 60519
UNIT 20 DARWELL PARK
MICA CLOSE, AMINGTON
TAMWORTH B77 4DR
546.64 SQ M (5884 SQ FT)
ADDITIONAL 275.02 SQ M ( 2960 SQ FT) MEZZANINE
WELL MANAGED ESTATE WITH ON-SITE SECURITY
ALL SERVICES CONNECTED
FULL HEIGHT ROLLER SHUTTER ACCESS
FACTORY – 119.62m x 25.78m = 505.80 sq m (5444 sq ft) GIA – Having 2no Combat gas fired blower heaters, LED lighting and ceiling fans.
FIRST FLOOR OFFICES – Two offices with skirting trunking, LED lighting in suspended ceiling and radiator heating.
MEZZANINE – A steel 38mm boarded mezzanine floor extends to 275.02 sq m (2960 sq ft)
Outside – block paviour car parking.
TOTAL FLOOR AREA:- Factory and Offices – 546.64 sq m (5884 sq ft)
Mezzanine – 275.02 sq m (2960 sq ft)
GENERAL INFORMATION
TENURE – The premises are available to let on a new lease for the term of years to be negotiated. Lease to be on usual full repairing and insuring terms.
COMMENCEMENT RENT – £50,500.00 pax.
SERVICE CHARGE – A Service charge is levied to cover the upkeep and cost of maintenance of the common parts to this managed estate including manned security.
RATING INFORMATION – We have been orally advised of the following information by the Local Rating Authority:-
Rateable Value – £39,000.00
Rates Payable – £19,461.00 approx (for the period 1st April 2024 to 31st March 2025)
SERVICES – All mains services are connected to the premises.
VAT – VAT is levied on the rent.
COSTS – Each party shall bear their own legal costs.
Viewings:- Peter J Hicks 01827 60519
UNIT 4 B5K BUSINESS PARK
QUARTZ CLOSE, AMINGTON
TAMWORTH B77 4GR
126 SQ M (1356 SQ FT)
SECURE AND LANDSCAPED DEVELOPMENT
WAREHOUSE – 126 sq m (1356 sq ft)
With reception office, with fitted kitchen and wc off. Full height warehouse with painted floor and walls and LED lighting.
GENERAL INFORMATION
TENURE – The premises are available to let on a new lease on usual full repairing and insuring terms.
RENT – £17,625 pa
SERVICE CHARGE – The Landlords will be responsible for the maintenance and up keep of all hard and soft landscaping areas, perimeter fencing and gates, external lighting, window cleaning and walk round manned security and a service charge will be levied to assist with these costs.
RATING INFORMATION – From the Valuation Office Website:-
Rateable Value – £10,250
Rates Payable – Nil*
*For the period 1st April 2023 to 31st March 2024 *If qualifying for small business rate relief. *Perspective tenants are advised to make their own enquiries by contacting Tamworth Borough Council on 01827 709530.
SERVICES – All mains services are connected to the premises.
VAT – VAT is levied on the rent and service charge
COSTS – Each party shall bear their own legal costs.
Viewings:- Peter J Hicks 01827 60519
Property Agents
Commercial Property Agents
Residential Property Agents



